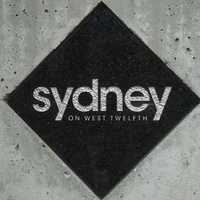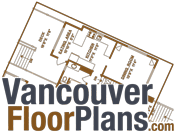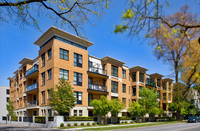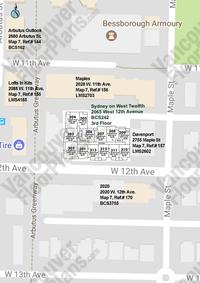Note: Floor Plans Do Not Have Room Measurements.
Sydney on West Twelfth
Floor Plans
| # | Suite | Street Address | Floor | Bedrooms | Square Foot | Preview | Add to Cart $19.95 |
|---|---|---|---|---|---|---|---|
| 1 | 2065 W. 12th Ave. | 0 | 1 Bedroom | 789 sq.ft. | preview | ||
| 2 | 2065 W. 12th Ave. | 0 | 1 Bedroom | 798 sq.ft. | preview | ||
| 3 | 2065 W. 12th Ave. | 0 | 1 Bedroom | 789 sq.ft. | preview | ||
| 4 | 2065 W. 12th Ave. | 0 | 1 Bedroom | 763 sq.ft. | preview | ||
| 5 | 2065 W. 12th Ave. | 0 | 2 Bedroom | 951 sq.ft. | preview | ||
| 6 | 2065 W. 12th Ave. | 0 | 2 Bedroom | 913 sq.ft. | preview | ||
| 7 | 2065 W. 12th Ave. | 0 | 1 Bedroom | 628 sq.ft. | preview | ||
| 8 | 2065 W. 12th Ave. | 0 | 1 Bedroom | 657 sq.ft. | preview | ||
| 9 | 2065 W. 12th Ave. | 0 | 2 Bedroom | 1022 sq.ft. | preview | ||
| 10 | 2065 W. 12th Ave. | 0 | 1 Bedroom | 576 sq.ft. | preview | ||
| 11 | 101 | 2065 W. 12th Ave. | 1 | 1 Bedroom | 579 aq.ft. | preview | |
| 12 | 110 | 2065 W. 12th Ave. | 1 | 1 Bedroom | 763 sq.ft. | preview | |
| 13 | 111 | 2065 W. 12th Ave. | 1 | 1 Bedroom | 789 sq.ft. | preview | |
| 14 | 112 | 2065 W. 12th Ave. | 1 | 1 Bedroom | 789 sq.ft. | preview | |
| 15 | 113 | 2065 W. 12th Ave. | 1 | 1 Bedroom | 798 sq.ft. | preview | |
| 16 | 102 | 2065 W. 12th Ave. | 1 | 2 Bedroom | 945 sq.ft. | preview | |
| 17 | 103 | 2065 W. 12th Ave. | 1 | 2 Bedroom | 875 sq.ft. | preview | |
| 18 | 104 | 2065 W. 12th Ave. | 1 | 2 Bedroom | 1022 sq.ft. | preview | |
| 19 | 105 | 2065 W. 12th Ave. | 1 | 1 Bedroom | 576 sq.ft. | preview | |
| 20 | 106 | 2065 W. 12th Ave. | 1 | 1 Bedroom | 657 sq.ft. | preview | |
| 21 | 107 | 2065 W. 12th Ave. | 1 | 2 Bedroom | 951 sq.ft. | preview | |
| 22 | 108 | 2065 W. 12th Ave. | 1 | 2 Bedroom | 913 sq.ft. | preview | |
| 23 | 109 | 2065 W. 12th Ave. | 1 | 1 Bedroom | 628 sq.ft. | preview | |
| 24 | 201 | 2065 W. 12th Ave. | 2 | 1 Bedroom | 752 sq.ft. | preview | |
| 25 | 210 | 2065 W. 12th Ave. | 2 | 1 Bedroom | 776 sq.ft. | preview | |
| 26 | 211 | 2065 W. 12th Ave. | 2 | 1 Bedroom | 782 sq.ft. | preview | |
| 27 | 212 | 2065 W. 12th Ave. | 2 | 1 Bedroom | 782 sq.ft. | preview | |
| 28 | 213 | 2065 W. 12th Ave. | 2 | 1 Bedroom | 779 sq.ft. | preview | |
| 29 | 202 | 2065 W. 12th Ave. | 2 | 2 Bedroom | 1098 sq.ft. | preview | |
| 30 | 203 | 2065 W. 12th Ave. | 2 | 2 Bedroom | 869 sqq.ft. | preview | |
| 31 | 204 | 2065 W. 12th Ave. | 2 | 2 Bedroom | 1052 sq.ft. | preview | |
| 32 | 205 | 2065 W. 12th Ave. | 2 | 1 Bedroom | 671 sq.ft. | preview | |
| 33 | 206 | 2065 W. 12th Ave. | 2 | 1 Bedroom | 707 sq.ft. | preview | |
| 34 | 207 | 2065 W. 12th Ave. | 2 | 2 Bedroom | 946 sq.ft. | preview | |
| 35 | 208 | 2065 W. 12th Ave. | 2 | 2 Bedroom | 897 sq.ft. | preview | |
| 36 | 209 | 2065 W. 12th Ave. | 2 | 1 Bedroom | 671 sq.ft. | preview | |
| 37 | 301 | 2065 W. 12th Ave. | 3 | 1 Bedroom | 748 sq.ft. | preview | |
| 38 | 310 | 2065 W. 12th Ave. | 3 | 1 Bedroom | 776 sq.ft. | preview | |
| 39 | 311 | 2065 W. 12th Ave. | 3 | 1 Bedroom | 781 sq.ft. | preview | |
| 40 | 312 | 2065 W. 12th Ave. | 3 | 1 Bedroom | 782 sq.ft. | preview | |
| 41 | 313 | 2065 W. 12th Ave. | 3 | 1 Bedroom | 779 sq.ft. | preview | |
| 42 | 302 | 2065 W. 12th Ave. | 3 | 2 Bedroom | 1098 sq.ft. | preview | |
| 43 | 303 | 2065 W. 12th Ave. | 3 | 2 Bedroom | 869 sq.ft. | preview | |
| 44 | 304 | 2065 W. 12th Ave. | 3 | 2 Bedroom | 1052 s.ft. | preview | |
| 45 | 305 | 2065 W. 12th Ave. | 3 | 1 Bedroom | 667 sq.ft. | preview | |
| 46 | 306 | 2065 W. 12th Ave. | 3 | 1 Bedroom | 707 sq.ft. | preview | |
| 47 | 307 | 2065 W. 12th Ave. | 3 | 2 Bedroom | 946 s.ft. | preview | |
| 48 | 308 | 2065 W. 12th Ave. | 3 | 2 Bedroom | 896 sq.ft. | preview | |
| 49 | 309 | 2065 W. 12th Ave. | 3 | 1 Bedroom | 669 sq.ft. | preview | |
| 50 | 401 | 2065 W. 12th Ave. | 4 | 1 Bedroom | 746 sq.ft. | preview | |
| 51 | 410 | 2065 W. 12th Ave. | 4 | 1 Bedroom | 774 sq.ft. | preview | |
| 52 | 411 | 2065 W. 12th Ave. | 4 | 1 Bedroom | 780 sq.ft. | preview | |
| 53 | 412 | 2065 W. 12th Ave. | 4 | 1 Bedroom | 780 sq.ft. | preview | |
| 54 | 413 | 2065 W. 12th Ave. | 4 | 1 Bedroom | 777 sq.ft. | preview | |
| 55 | 402 | 2065 W. 12th Ave. | 4 | 2 Bedroom | 1087 sq.ft. | preview | |
| 56 | 403 | 2065 W. 12th Ave. | 4 | 2 Bedroom | 866 sq.ft. | preview | |
| 57 | 404 | 2065 W. 12th Ave. | 4 | 2 Bedroom | 1052 sq.ft. | preview | |
| 58 | 405 | 2065 W. 12th Ave. | 4 | 1 Bedroom | 668 sq.ft. | preview | |
| 59 | 406 | 2065 W. 12th Ave. | 4 | 1 Bedroom | 707 sq.ft. | preview | |
| 60 | 407 | 2065 W. 12th Ave. | 4 | 2 Bedroom | 946 sq.ft. | preview | |
| 61 | 408 | 2065 W. 12th Ave. | 4 | 2 Bedroom | 897 sq.ft. | preview | |
| 62 | 409 | 2065 W. 12th Ave. | 4 | 1 Bedroom | 670 sq.ft. | preview |

Name:
Sydney on West Twelfth
Address:
2065 W. 12th Ave., Vancouver, BC, V6J 2G1
Subarea:
Kitsilano
Levels:
4
Suites:
52
Type:
Freehold
Construction:
Wood
Year Built:
2003
Strata Plan No:
BCS242
More Information?
- Properties for Sale
- Sales History
- Strata Minutes
- View and Post Rentals
- Building and Strata Info
- Maps
- Photos


